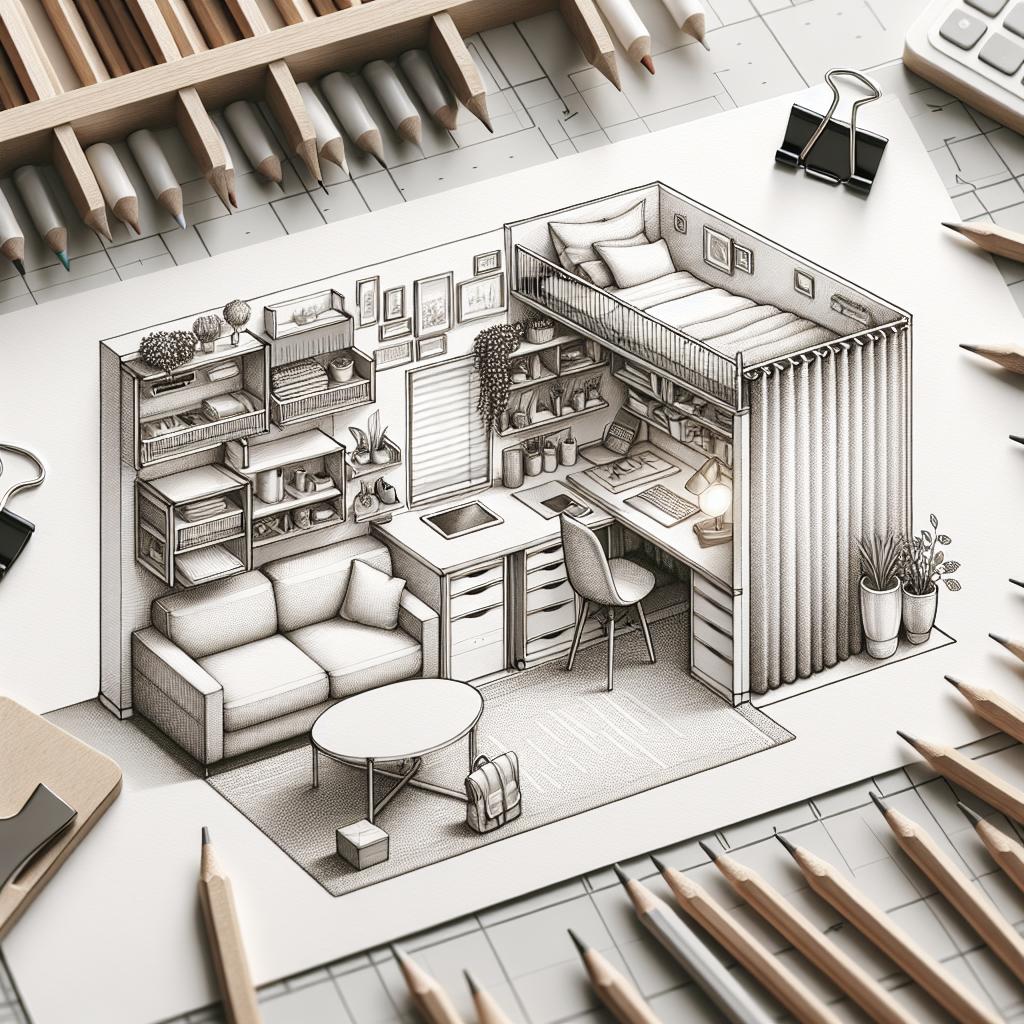“`html
How to Optimize Small Living Spaces Effectively
Living in a small space can often feel limiting and restrictive, leading to a constant struggle to find enough storage and room for comfort. However, with some clever design choices and thoughtful planning, you can transform even the tiniest apartments or rooms into spacious, functional living areas. This guide explores effective methods to achieve this transformation, ranging from smart design choices to innovative storage solutions. You’ll discover how to lower furniture to create a sense of openness, make use of storage rails in kitchens, and even build cozy lofts to maximize available space. By implementing these strategies, living comfortably in a small space can become an enjoyable reality rather than a daunting challenge.
Tired of Feeling Cramped in Your Small Space?
Living in a small space can quickly become overwhelming if not managed carefully. The key is to find a balance between aesthetics, functionality, and maximizing every inch available. Many people facing space constraints begin by minimizing clutter, which immediately makes an area feel more open and inviting. Decluttering doesn’t just mean throwing things away; it involves organizing possessions in a way that they are easily accessible yet out of sight, such as using storage bins or multifunctional furniture that doubles as storage.
Using light colors can also help in making small spaces appear larger. Neutral tones on the walls and ceilings reflect more light, and when combined with strategically placed mirrors, they can create an illusion of depth. Moreover, choosing furniture with light, airy silhouettes as opposed to bulky pieces promotes a sense of openness and fluidity in your space.
Smart Design for Small Spaces
Smart design is about using creativity to transform a limited area into a multifunctional masterpiece. Multi-purpose furniture is essential in small living spaces; for example, a daybed can work as both a sofa and a bed, while a foldable dining table can be expanded only when in use. Incorporating elements like sliding doors instead of traditional ones can significantly reduce the footprint required for door swings and help make the most of the available area.
Additionally, built-in storage solutions are a game-changer. Installing shelves above doorways or staircases can provide extra storage without encroaching on precious floor space. Vertical storage options, like tall bookcases or pegboards, allow for storing items in a structured, accessible manner. With these design tricks, every corner and crevice can serve a purpose without visually cluttering your environment.
Lower Your Furniture, Not Your Standards
When trying to create an illusion of more space, consider low-profile furniture. Furniture sitting closer to the ground can make ceilings appear higher, giving the impression of a roomier environment. A low-sitting platform bed, for instance, can substitute for traditional high-frame beds, opening up sightlines and enhancing the perception of space.
Low-back sofas and chairs not only fit better into compact spaces but also help maintain an uninterrupted view across the room. By keeping furnishings low, you create a sense of openness that uplifts the ambiance of the room. This approach enables small spaces to feel grander while still catering to your aesthetic and functional needs.
Give a Kitchen Extra Storage With a Storage Rail
The kitchen is often a particular challenge when it comes to small spaces, but a storage rail can offer an elegant solution. This handy addition can be mounted on walls or under cabinets to hang pots, pans, utensils, and even mugs, freeing up cabinet and counter space. With a storage rail, frequently used tools can be kept within easy reach, making cooking more efficient and enjoyable.
Besides adding functionality, storage rails can also serve a decorative purpose. By choosing stylish hooks and arranging items creatively, you add an aesthetic element to your kitchen that removes clutter from surfaces and injects personality into the space. This approach ensures that even smaller kitchens are both beautiful and highly functional.
Build a Cozy Loft
Lofts are perfect for creating additional usable space in areas with high ceilings. Building a cozy loft offers a versatile solution for housing a bed, a study area, or even a leisure nook above the main living area. This multi-level living arrangement not only maximizes space but also adds depth and character to your home.
The choice to use natural materials and warm textiles can make a loft feel inviting and snug, turning it into an intimate retreat within your home. Such spaces are especially advantageous in studio apartments or tiny houses where every square foot is precious. With the right architectural planning and a bit of creativity, a loft can elevate your living experience significantly while providing added functionality.
Lessons Learned
| Topic | Key Points |
|---|---|
| Feeling Cramped | Declutter, use light colors, employ mirrors for depth. |
| Smart Design | Employ multi-purpose furniture, use built-in storage solutions. |
| Lower Furniture | Opt for low-profile furniture to create an illusion of space. |
| Kitchen Storage | Install a storage rail for efficient use of kitchen space. |
| Build a Loft | Create multi-level spaces for additional functionality. |
“`
